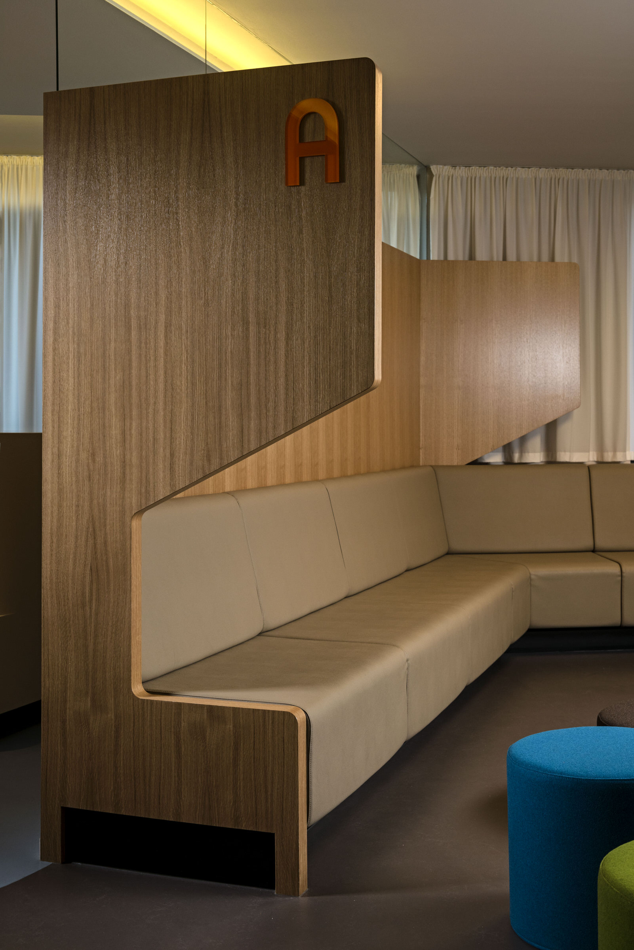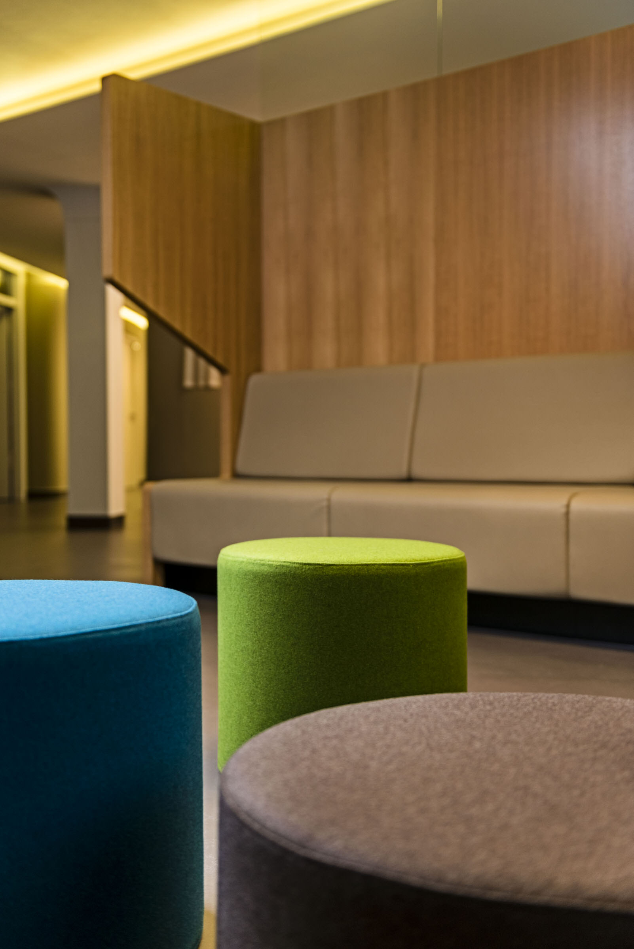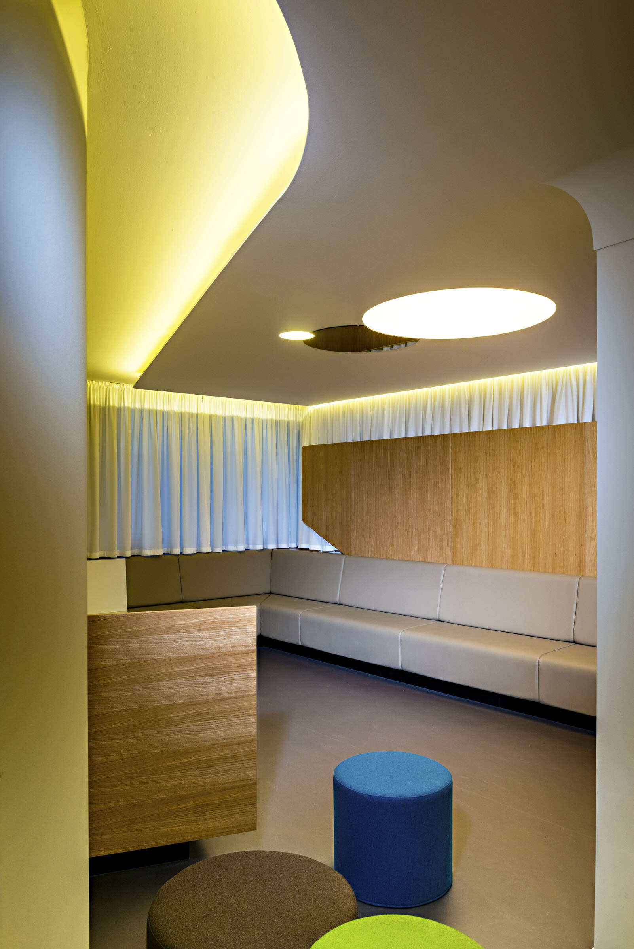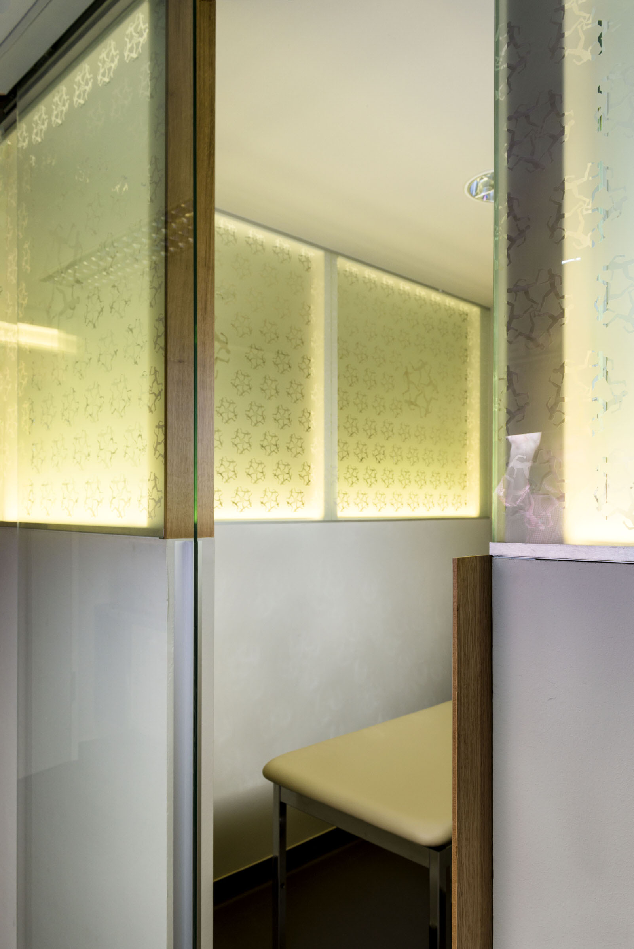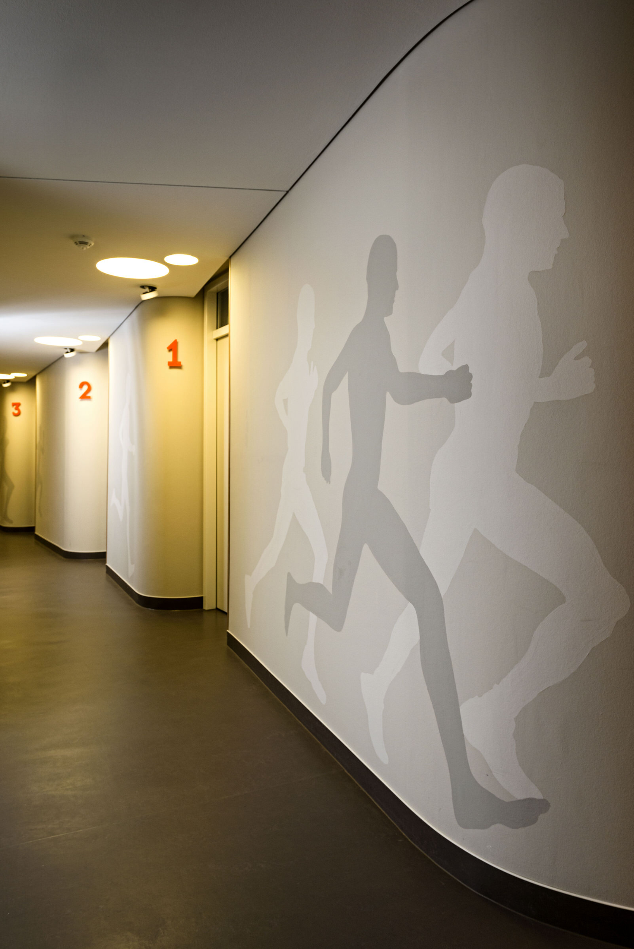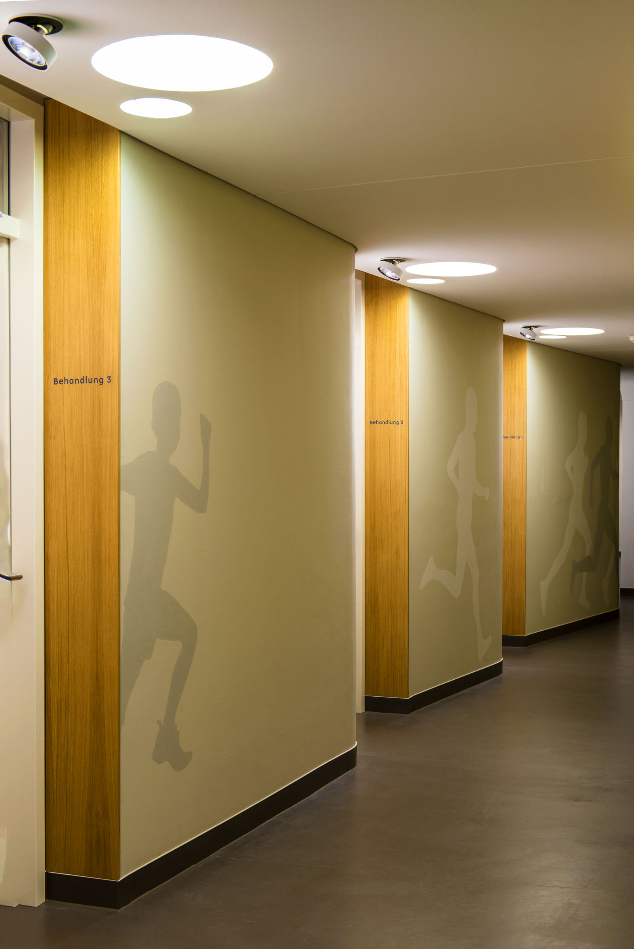Praxisausbau Orthopädie / Unfallchirurgie
The project’s architecture expresses complementary features of a villa, made up of calm, quiet areas designed for family life, as
well as reception areas, which are open and welcoming.
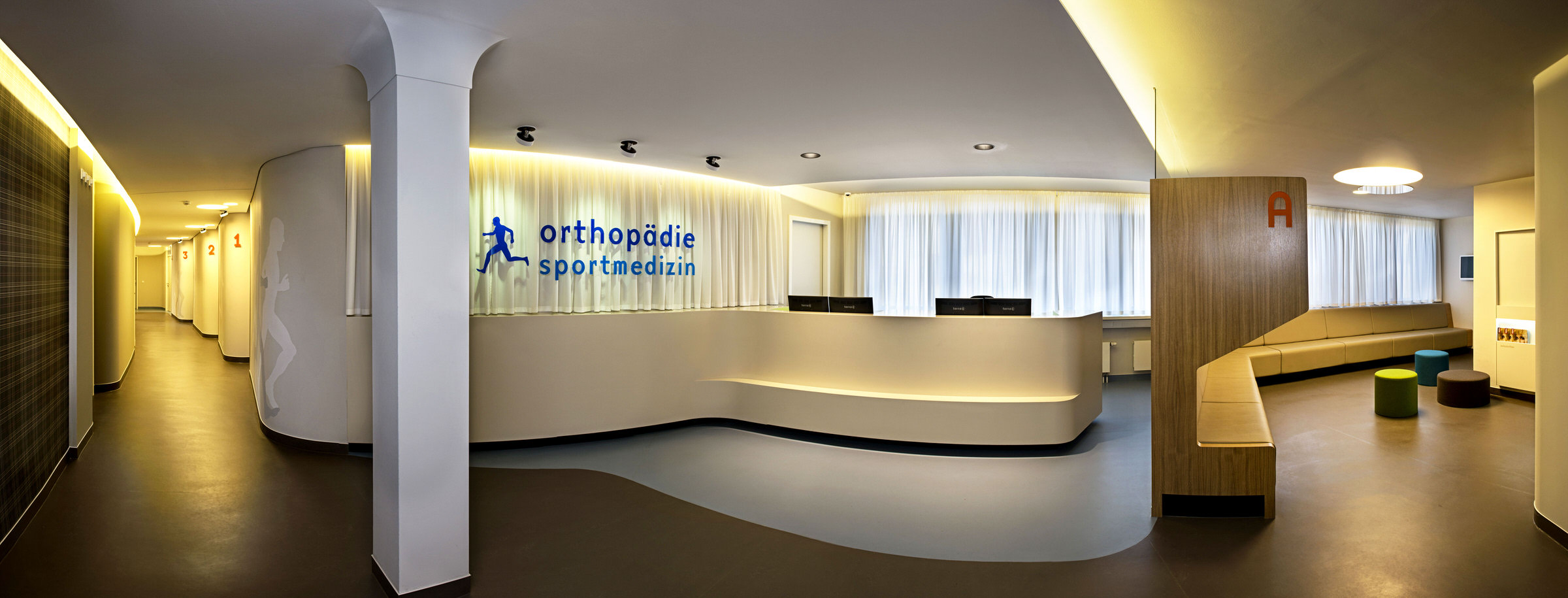
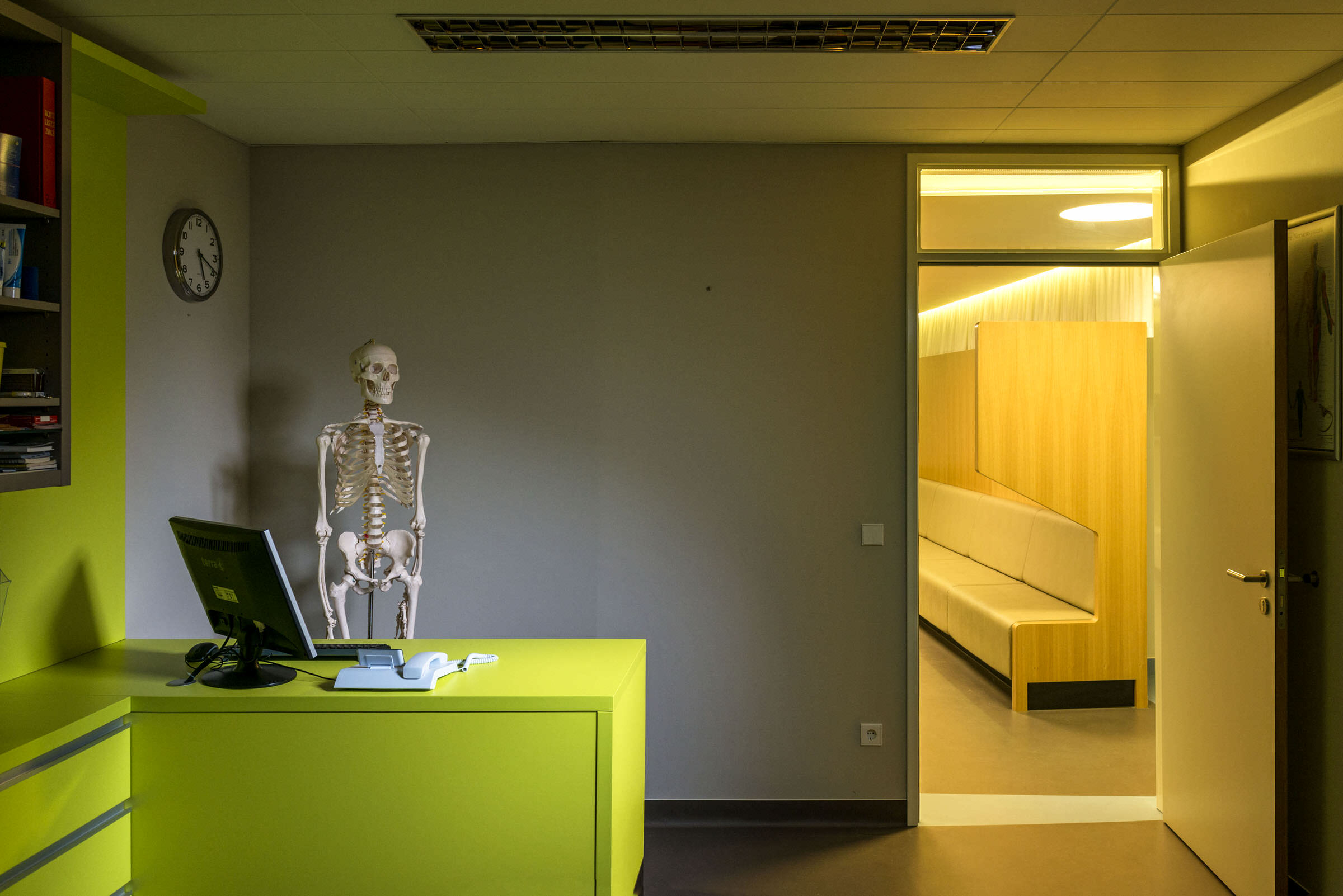
Hier kann eine Projektbeschreibung stehen... Under the cube there are withdrawable soft modules, and inside the cube there is a live tree that is illuminated from the above roof window. This is a place for solitude, meditation and relaxation. Thus, with the help of withdrawable modules, you can create different zones for conversations, board games, and the one who needs to retire can go and have a rest under the tree.
Also, we do not forget about a place for storing clothes. There is a cabinet along one of the walls.
Zeit: 2013-2014
Ort: Erfurt
Status: fertig gestellt
Fotograf: Marcel Krummrich
